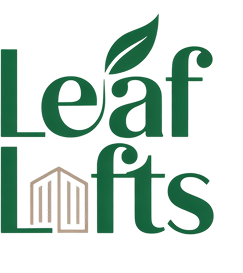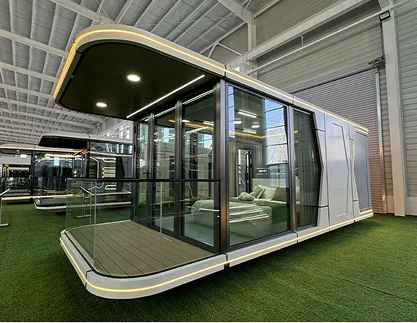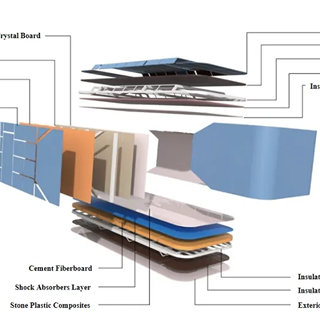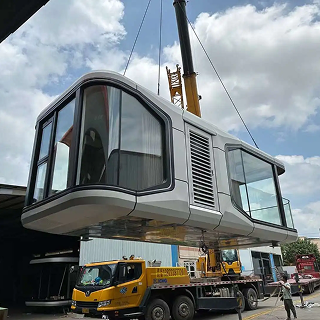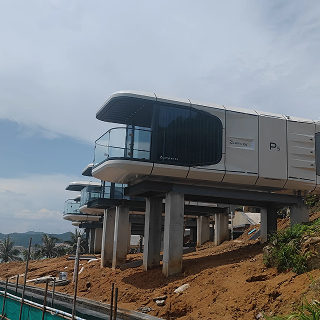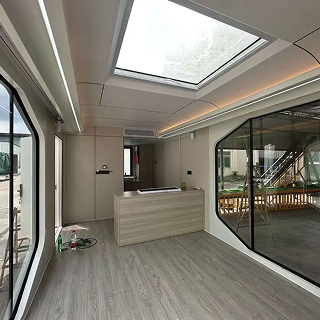Modern Mobile Container Coffee Shop House Container Book House Comfortable Container Book Store House Apartment CGC Brand
$ 22,500
Personalized Amenities: Choose amenities aligning with lifestyle.
Tailored Functionality: Optimize layout for specific needs.
Material Selection: Choose materials, colors, and finishes.
Innovative Solutions: Incorporate cutting-edge technologies or design elements.
Site-Specific Adaptations: Adaptations to enhance integration with surroundings.
Introduction to the Space Module House
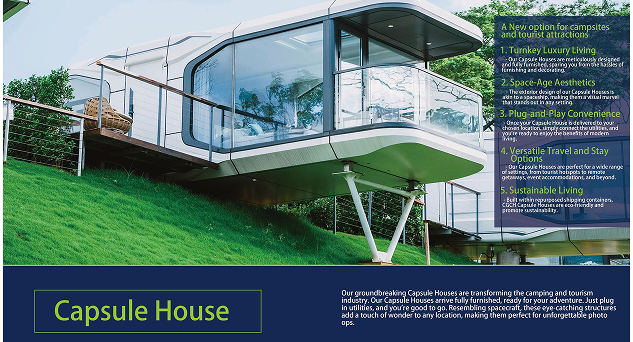
Commercial Container Series
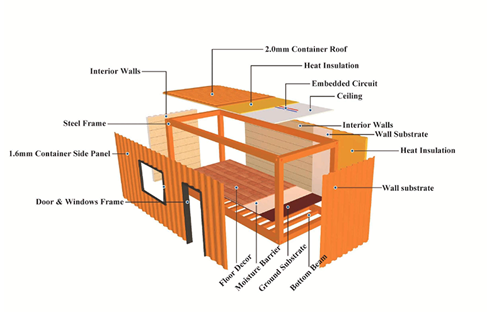
5+1 Solutions For Different Application Scenario

Commercial scenes solution
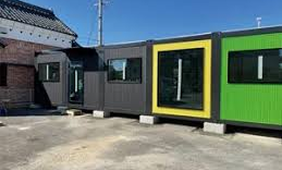
Barber shop
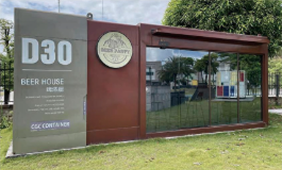
Beer house
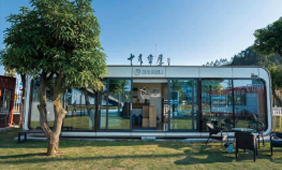
Bookshop
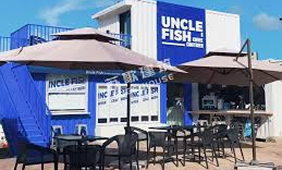
Coffee shop
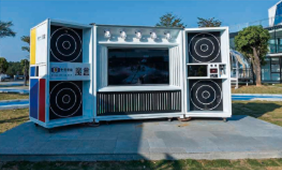
Movable KTV
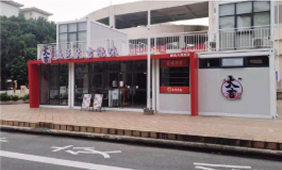
Restaurant
Capsule House-M3
OVERVIEW
.
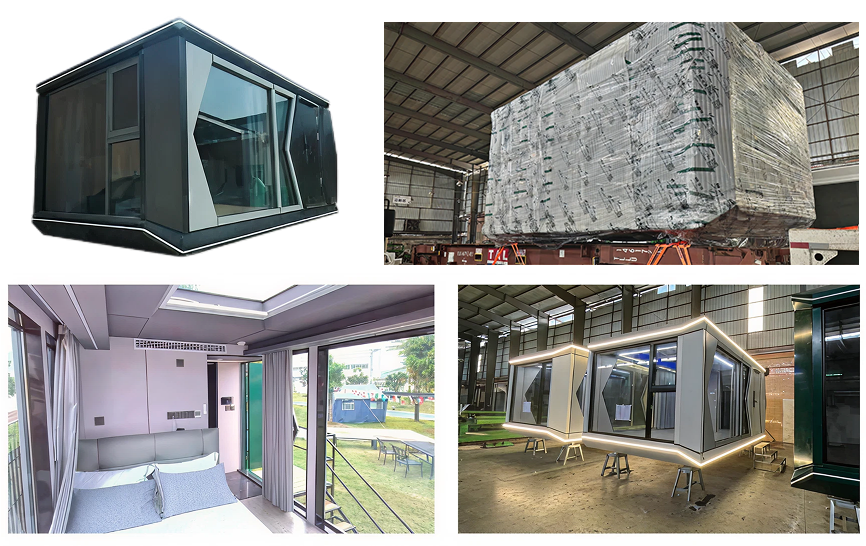
Capsule House-E7
OVERVIEW
.
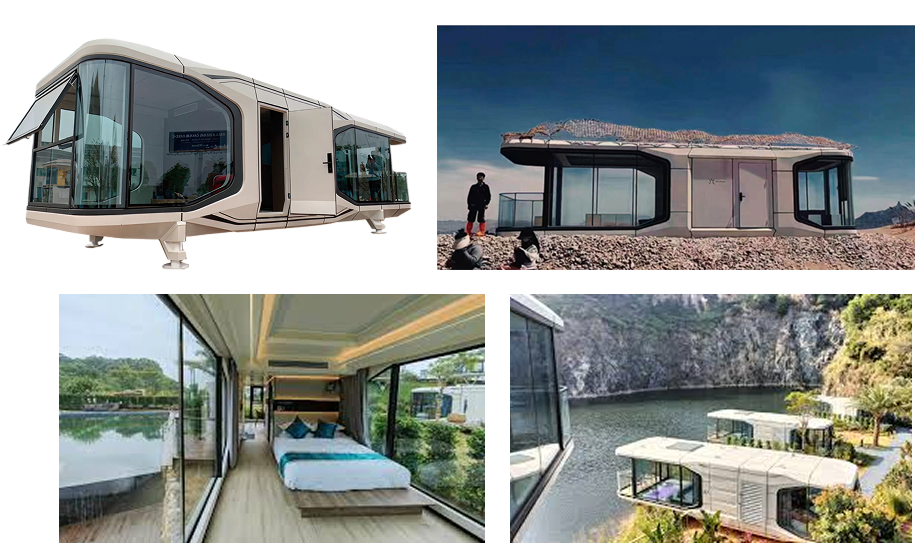
Capsule House - V
OVERVIEW
.
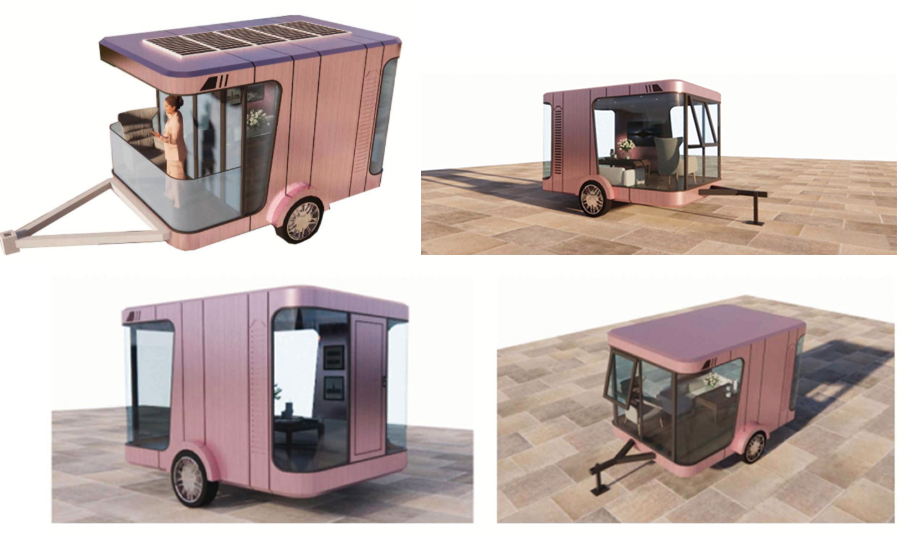
More Design
L7
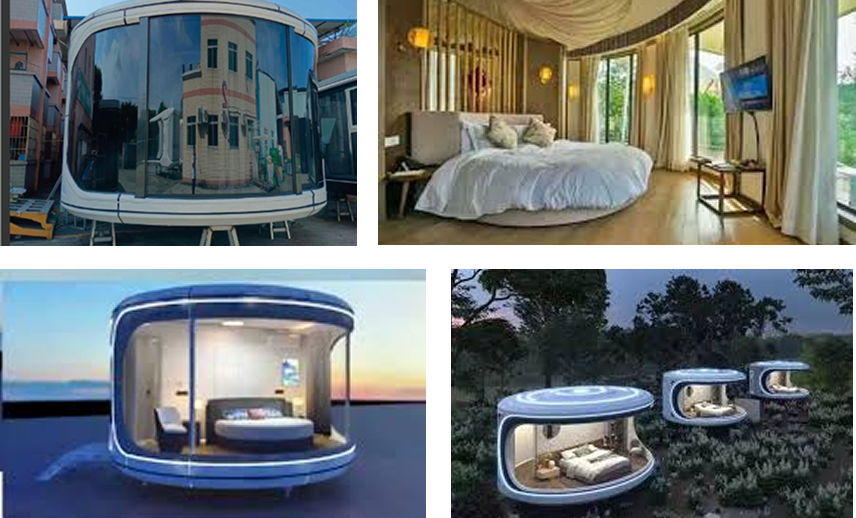
More Design
Earth Cabin
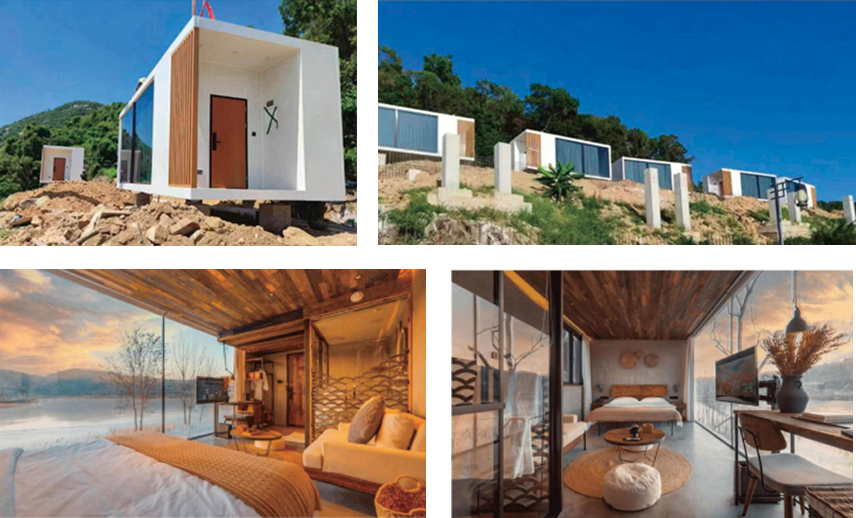
More Design
Apple Cabin
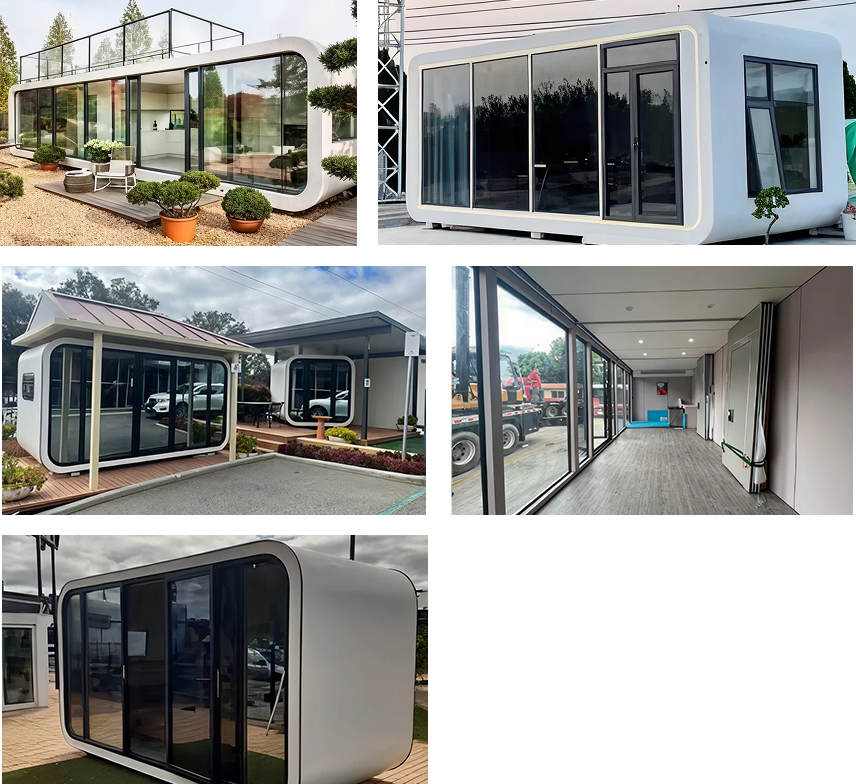
Customization Services:
Design Services:
Manufacturing Services:
Quality Control Services:
Sales Services:
After Sales Services:

Peripheral protection system
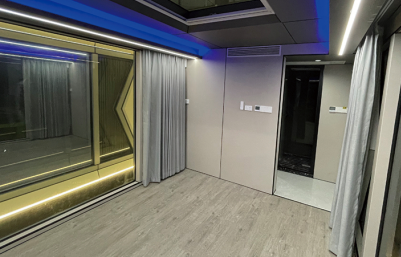
Exquisite interior decoration
Offer best services to customers with win-win cooperation

Design
Consultation
Work with our skilled architects and designers to craft a container house that reflects your individual style, weds, and budget
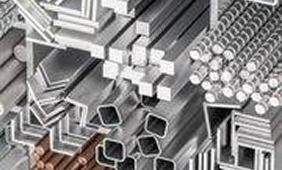
Material
Selection
Choose from an array of wen-friendly high-quality materials to ensure your container home is both durable and environmentally conscious

Project
Management
From concept to completion, our experienced project managers will guide you through the entire process, offering transparency and accountability at every step
Not just a container
We’re more than just a container house company; we’re your partner in turning your dream living space into a reality. Our commitment to excellence and a sustainable future sets us apart in the industry.

Cooperative Success

Sustainable Development


